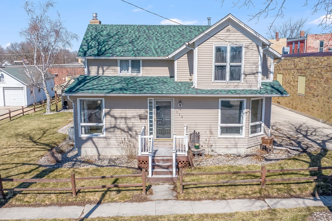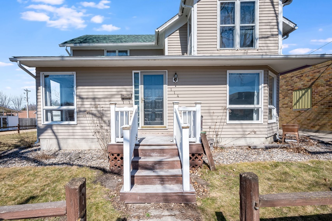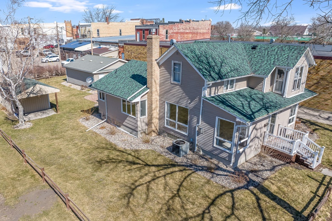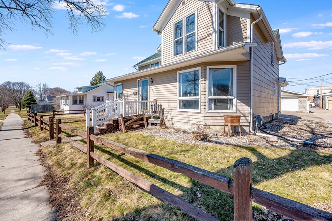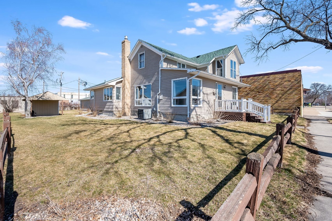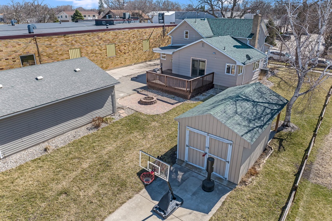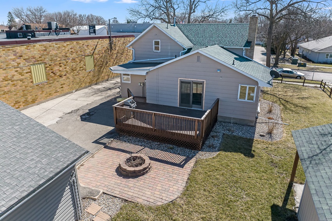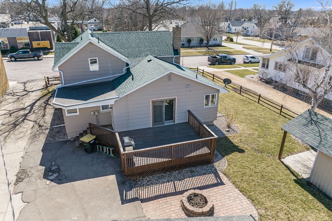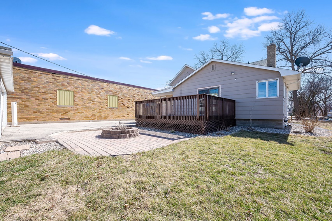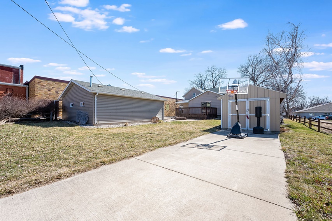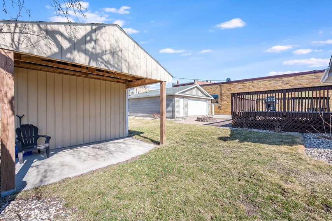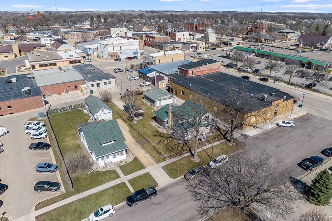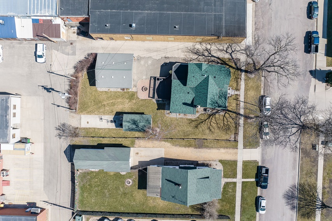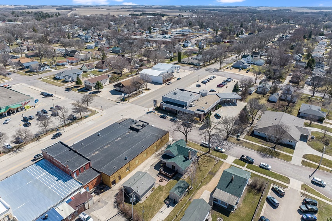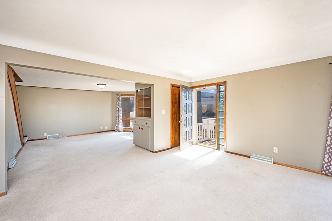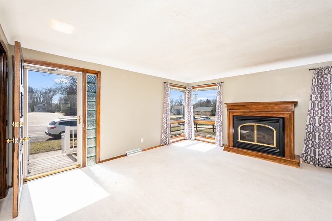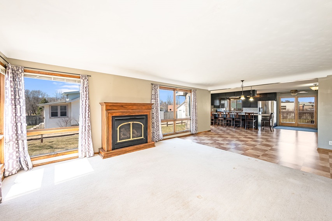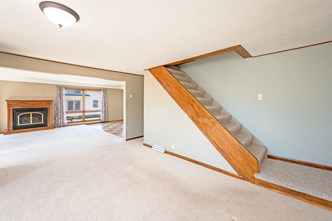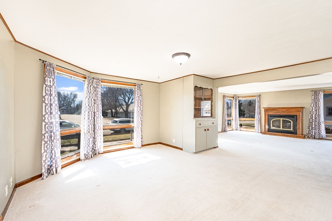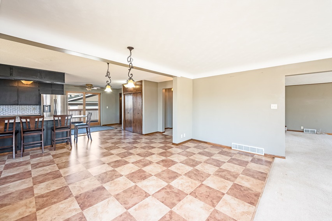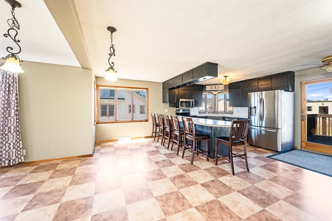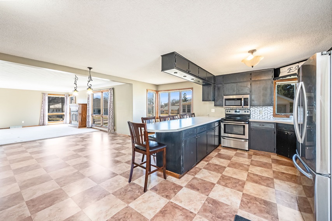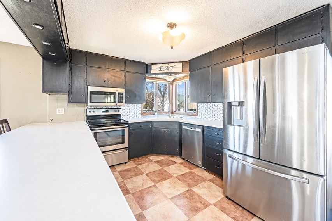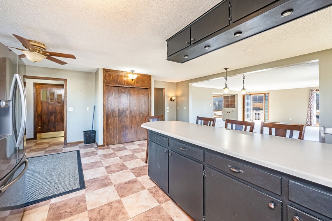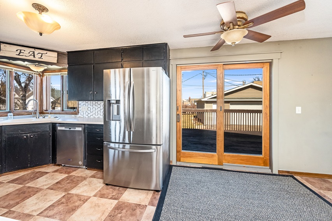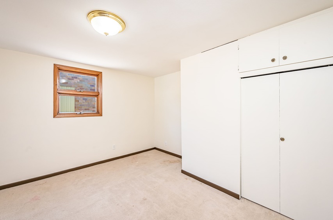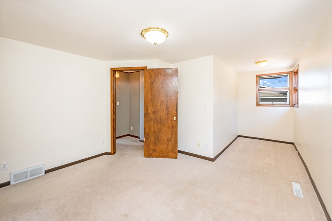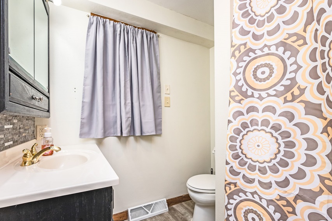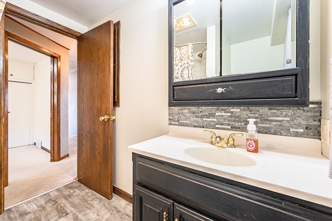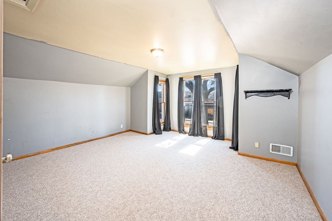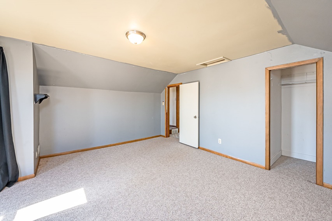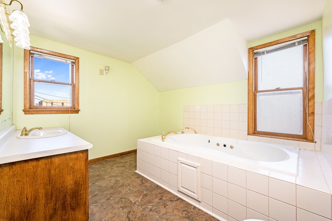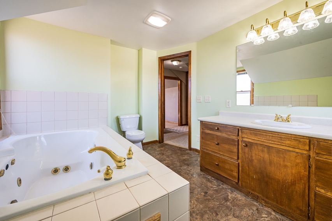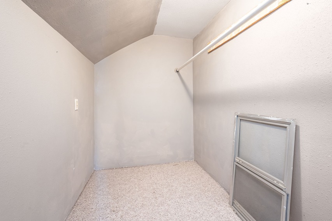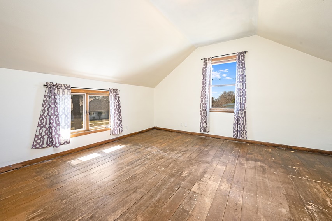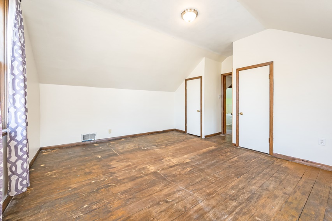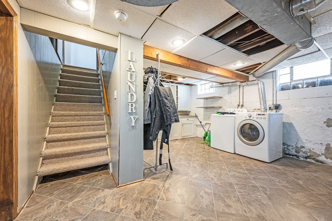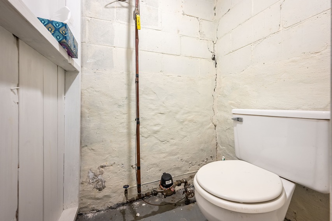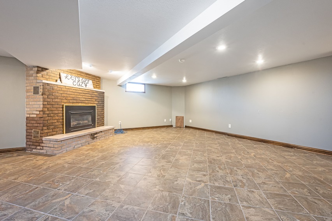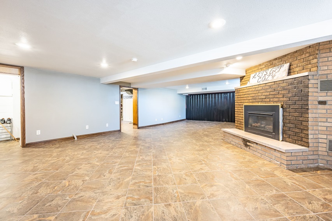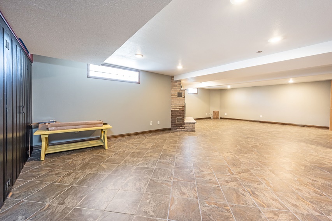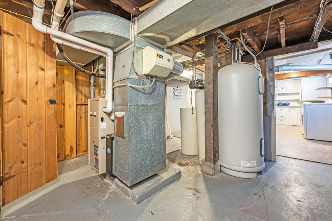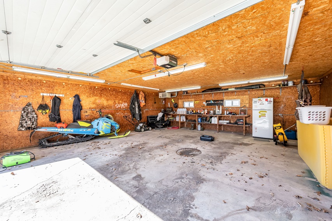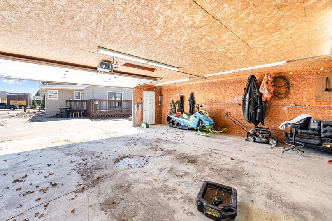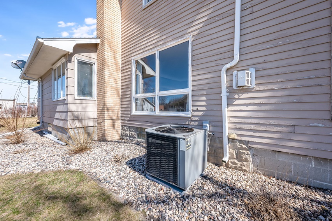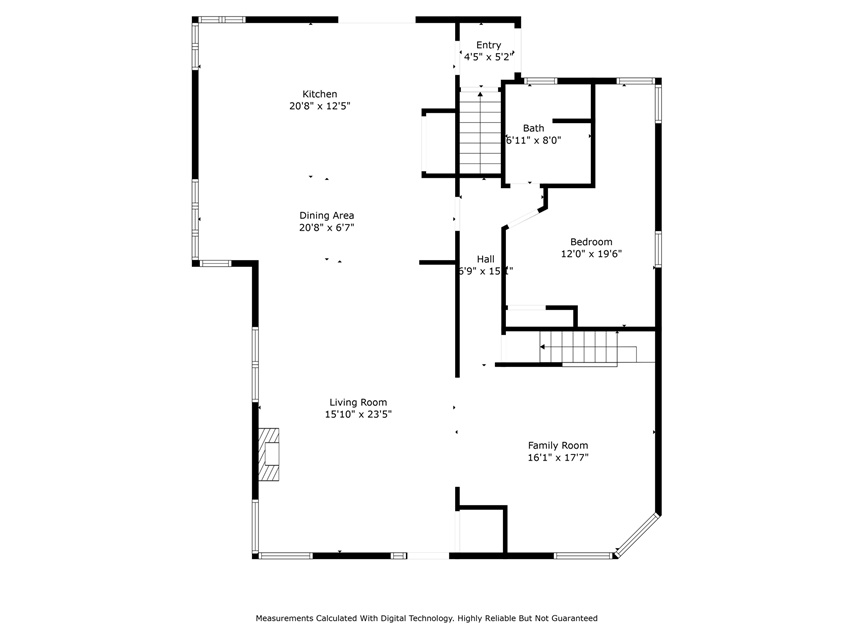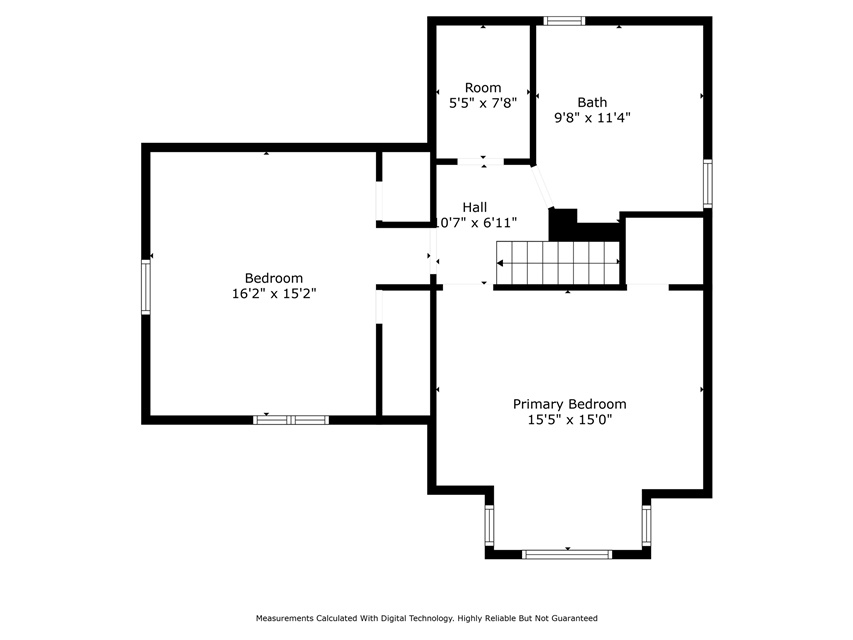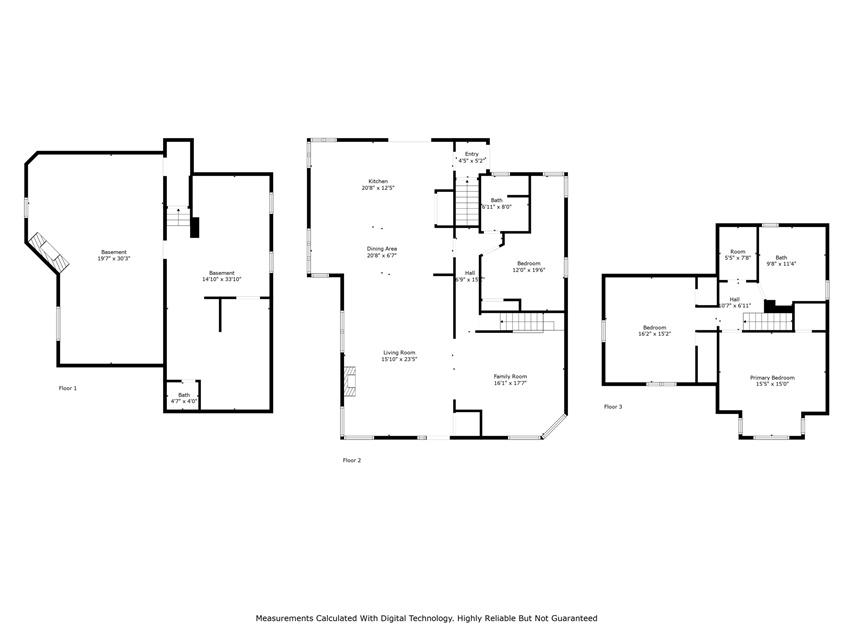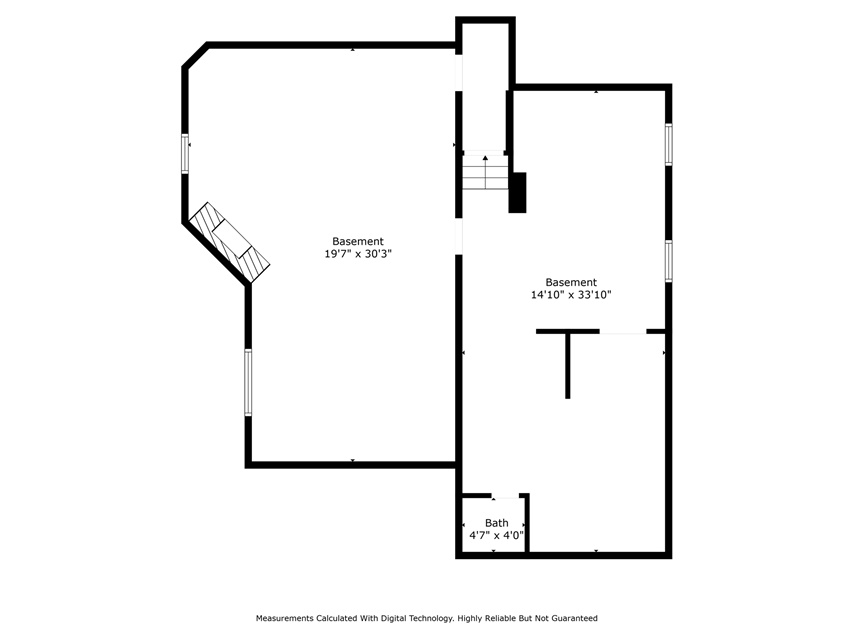
Property Details
Back
NEW LISTING IN BLUE EARTH!
SALE PENDING! Charming, light filled home with over 3,000 square feet of finished living space waiting for its new owners. The main floor features an open concept floor plan allowing plenty of room for everyday living and entertaining in the main hub of the house - the kitchen, dining area and living room, which features a gas fireplace. There is also another area perfect for a reading nook, music or computer area, there are so many options. You will also find a bedroom and a full bath on the main floor. Upstairs there are two bedrooms; one with two closets and a built-in dresser, a full bathroom with jetted tub, and a spacious walk-in closet in the hall. Downstairs you will find a family room with gas fireplace and a game area featuring a wall of built-in closets with shelving to keep all organized. The laundry room is light and bright and has built-in storage and a folding counter. With the weather warming, you will appreciate the new patio door to the deck and enjoy an evening on the patio around a fire in the built-in firepit. There is a nice storage shed with cement driveway from the alley. There real gem is the detached garage, which is insulated and heated. New shingles on the house in 2022. Call today to view this fabulous property!
MLS#:
7034499
Address:
114 W 8th Street, Blue Earth, MN
Bedrooms:
3
Full and 3/4 Baths:
2
Finished Sq. Footage:
3064
Garage:
Double Detached
Lot Size:
70 x 143
Price: $150,000


